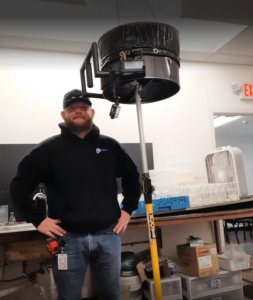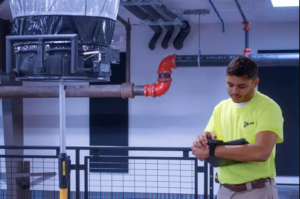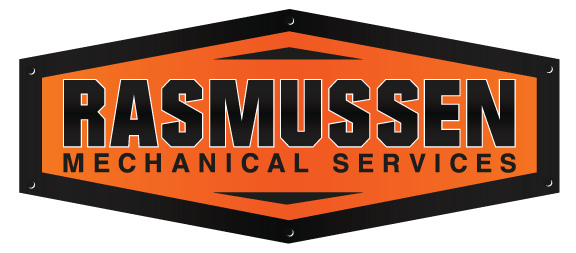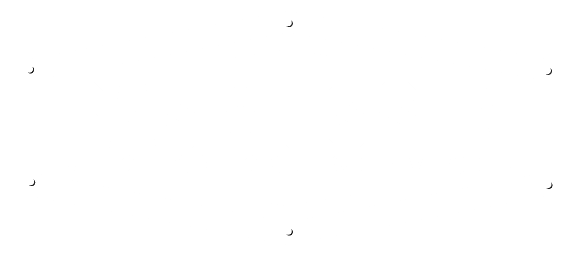An over pressurized building, as well as an under pressurized building, can both lead to headaches for facilities. Knowing what signs to look for can help you identify building pressure issues quickly and address them appropriately.
Signs You Have A Building Pressure Problem And How To Solve Them
1. Are Doors Are Hard To Pull Open? (Outside air may need to be increased)
2. Are Doors Are Standing Open? (Outside air may need to be decreased)
3. Are People Cold In Some Areas And Hot In Others? (System needs to be balanced)
4. Are You Changing Filters More Than You Expected? (Units may be moving too much airflow)
5. Do You Know What Airflow Your Equipment Is Moving? (If no, the system should be looked at for efficiency gains)
6. Is There A Balancing Report For This Facility? (If no, they should have their system balanced)
Positive Building Pressure
Most building are actually slightly positive. This means the facilities bring in slightly more outside air than they exhaust from the facility. This helps ensue good indoor air quality and also prevents air from being pulled into the building from leaky spots in the building envelope. The other reason this is done is so in mechanical rooms exhaust gasses don’t get pulled back into the facility.
Pressures can become to positive when equipment is not balanced after installation or exhaust fans fail. In extreme cases, this can bow roofs outward and rip garage doors clean off their rails. In less extreme cases you may see doors standing open. You may also see an increase in equipment energy use as compared to the manufacturers specifications. Finally, watch for changing filters more than usual, as this is a sign the unit may be running too much.
Negative Building Pressure
Buildings exhausting more air than it brings in results in negative pressure. This creates a suction in the facility and can cause doors to be tough to open and slam shut when they close. This also often leads to leaks across the building envelope around week spots like windows and doors. When humidity is high, this can lead to moisture issues.
TAB Balancing

TAB stands for test, adjust and balance. Our TAB services team can adjust dampers, set points, pressure controls and fan speeds across all your HVAC systems which decreases operating costs. It also results in a more comfortable facility.
When commercial buildings are imbalanced, you should also worry about indoor air quality. Specifically, Carbon Monoxide (CO) poisoning. When exhaust systems are under pressure, flue gases can escape into working spaces.
When it is possible, it is best to use a system that can measure the pressure in the building. These systems can then make adjustments based on readings. Therma talks about these sensors and says:
“Building differential static pressure is measured with a sensor. The sensor has two ports. A high-pressure port with tubing extended to an interior space and a low-pressure port with tubing that extends to the outside of a building. The sensor reports the difference in static pressure between the two ports to a building-automation system.
The goal is to keep interior-space pressure slightly positive relative to outdoor pressure. This can help reduce infiltration that could lead to indoor-air-quality (IAQ) issues or occupant discomfort.”
Pressure Is The Result Of More Than Just Mechanical Equipment
While we would love to think that the buildings pressure is only influenced by the mechanical equipment, that is simply not the case. There are many other factors to consider when balancing a building, which is why this is often done by a professional company. Building Science Corporation does a good job of listing other factors that influence building pressure:
“Actually, exterior wall, roof, interior floor and interior wall/partition assemblies are often hollow or multi-layered with numerous air gaps or void spaces. They can operate under air pressure regimes (fields) that are largely independent of the air pressures on either side of them. Typical buildings also contain numerous service chases. These provide complex three-dimensional linkage among the exterior wall, roof, interior floor and interior wall/partition assembly cavities and void spaces. These interstitial air pressure fields within building assemblies and their linkage to chases and service cavities can lead to lateral flow paths. They also may lead to more intricate three-dimensional flow paths that may connect the interior or exterior spaces that the building assemblies separate.”
In addition to this there are also other factors influencing these pressures. One such factor is “the stack effect”. David Richardson with achrnews does a good job of describing this phenomenon.
“Stack effect is another naturally driven airflow that occurs due to temperature and air density differences between the indoors and outdoors. Airflow is tied to warmer air rising and cooler air dropping down to displace it. In the winter, warm air rises to the building’s upper levels and exits, while cooler air pulls into the lower levels. The building mimics a chimney, or stack.”
Seasonal Switch

Facilities should have their system balanced prior to seasonal changes. This ensures the outdoor air and exhaust system are operating correctly.
Our team helps facility managers, HVAC contractors and engineering teams confirm the equipment they installed is working appropriately.
Through BalCon, Rasmussen Mechanical Services’ TAB Testing Division brings comfort and efficiency to the operation of new and existing air and hydronic systems. Balanced buildings lower overall energy costs and increase productivity of mechanical systems and employees. We provide:
- Pre-Construction Design Reviews
- Post-Construction Commissioning
- Pneumatic Controls Trouble-Shooting and Balancing
- Validation of Temperature Controls Accuracy
- Calibration Checks On Control Valves, Balancing Valve and Flow Meter
- Clean Room Testing
- Fume Hood Testing
- Hospital/Lab System Testing
- Duct Pressure Testing For Leakage
- Complete Survey And Analysis Of Existing Environmental Systems
- Consultation For Upgrading And Retrofitting Systems
- Outside Air CFM Adjustment And Certification

